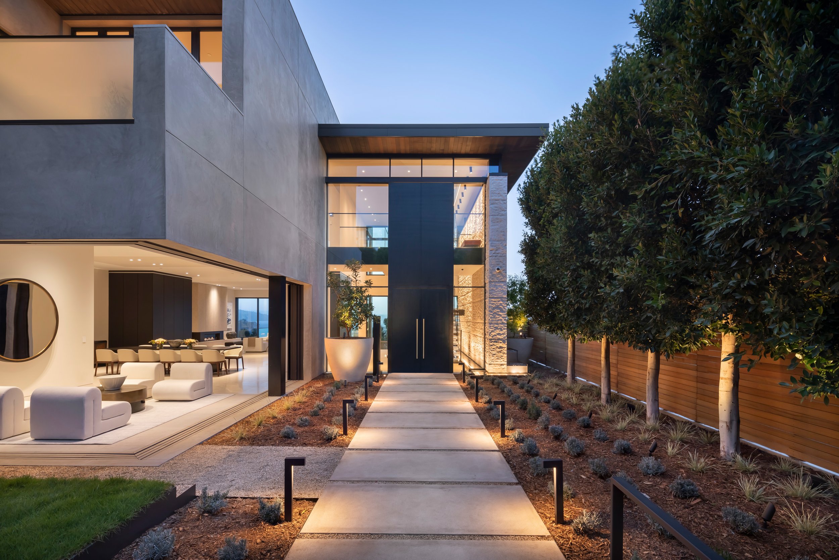
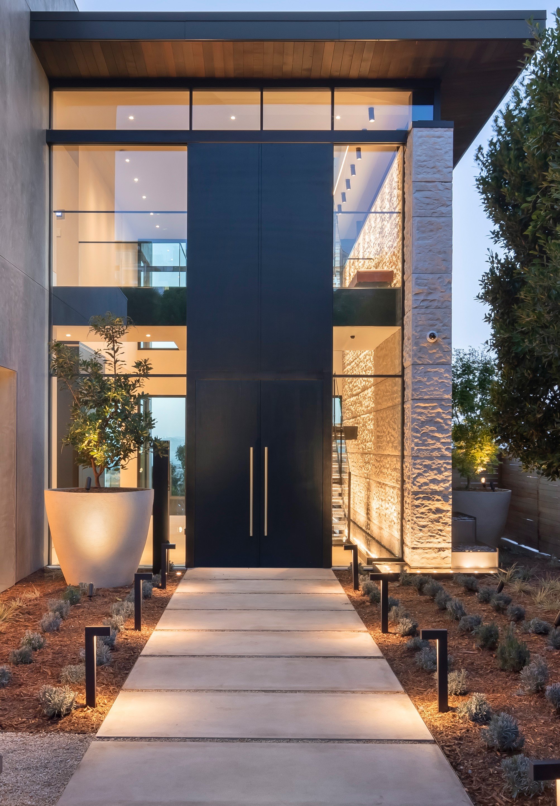
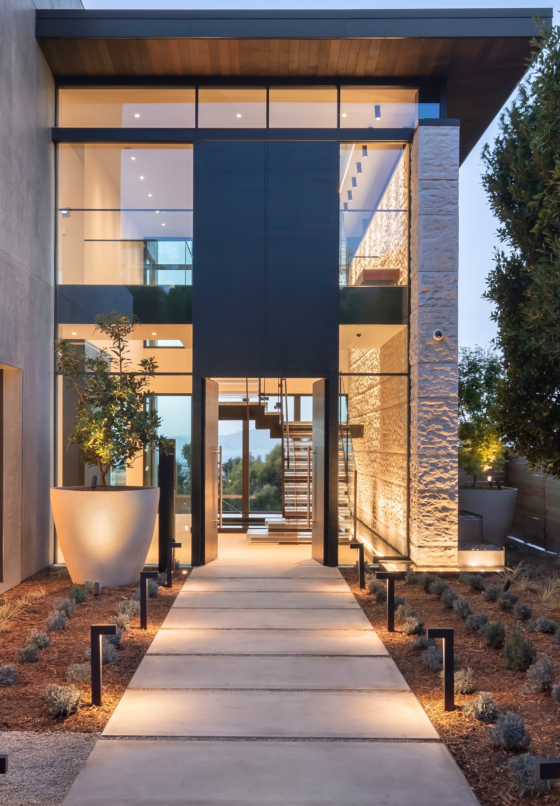
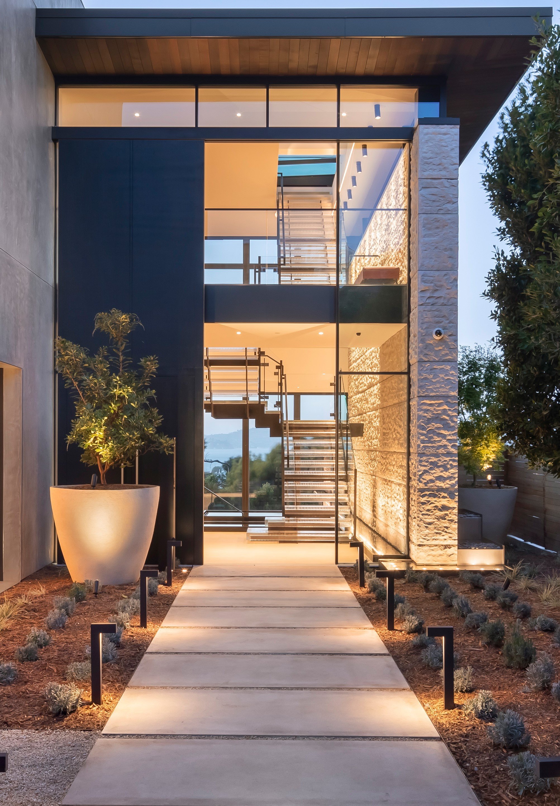
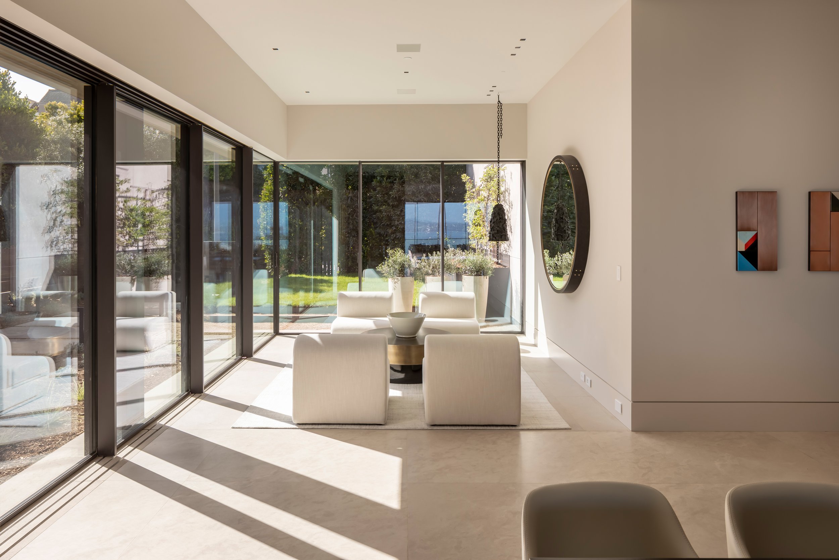
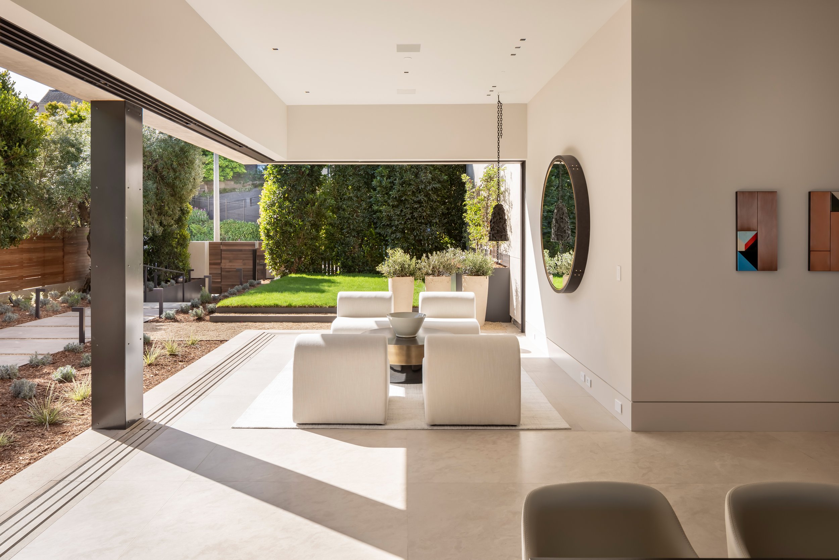
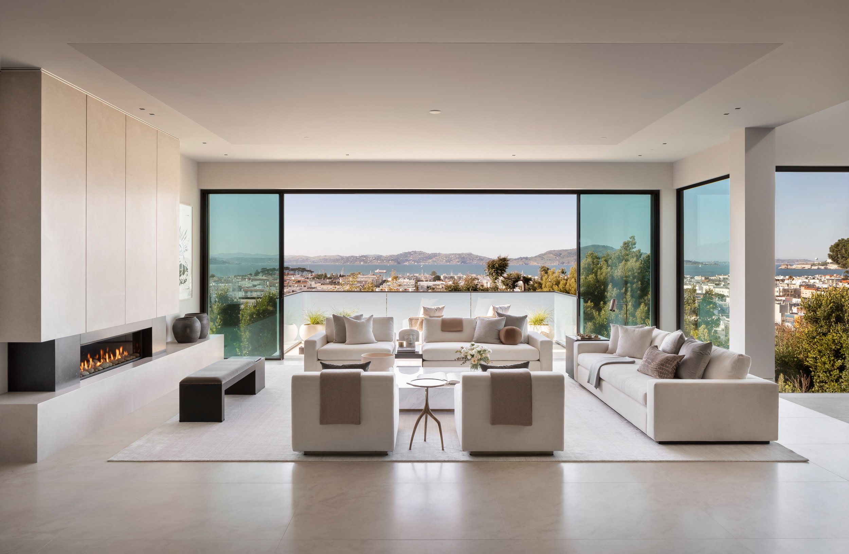
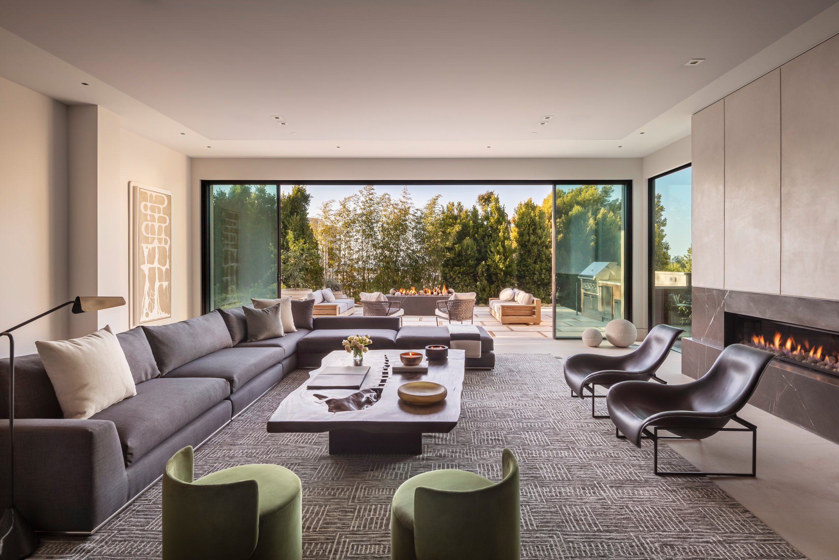
SAN FRANCISCO FILBERT ST
Multiple manufacturers for COORITALIA were pulled together supply this stunning 12,200-square-foot Cow Hollow mansion designed by Geddes Ulinskas Architects and built for Troon Pacific,
The Fenestration package had to wow both in the front, with a unique Entry Door system and corner cantilevered sliding door opening, but also in the back to frame the incredible Bay Panoramic views from Golden Gate to Bay Bridge
Entry Door
A unique project within a project. The Client requested A clad Sapeli Wood Entry Door,, 22’ 10” tall and 8’ wide that operated as a normal dual inswing door with transom but also was able to slide entirely to the side via motorization. COORITALIA married our Wood Manufacturer to a minimal aluminum frame system and combined both with an aluminum curtain wall system.
Slider doors
On the ground floor we had two minimal frame aluminum units meet at right angles, one side made up of pocketing 4 units totaling 26ft wide and 8’ 6” tall and the other three panels over 13’ wide. A hidden track system with zero threshold was used.
Upstairs we have multiple sliders including two 26’ wide and 10’ tall units with stunning views of the Bay.
Windows
Upstairs we have timber (Sapeli) units. clad in a contemporary Bronze
Architect: Geddes Ulinskas Architects
Developer: Troon Pacific
Photos: Jacob Elliott Photography
